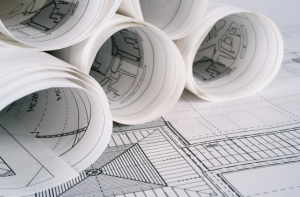 At Final Draft Inc., we offer a vast assortment of home plans in Sarasota, FL, to best meet your needs. From custom plan modifications to pre-designed stock plans, our designs vary in style, size, and price. We understand every family requires different design features that are vital for them to call their house a home. Many of our home designs include two-story features that offer many advantages to property owners. Below we list the benefits of owning a two-story house.
At Final Draft Inc., we offer a vast assortment of home plans in Sarasota, FL, to best meet your needs. From custom plan modifications to pre-designed stock plans, our designs vary in style, size, and price. We understand every family requires different design features that are vital for them to call their house a home. Many of our home designs include two-story features that offer many advantages to property owners. Below we list the benefits of owning a two-story house.
- Cost Savings
Designing a two-story home can be a cost-effective method to your construction process. Since a two-story house allows you to build up rather than building out, you can save costs by reducing the foundation size, roof, and overall roof structure.
- Added Views
Since a two-story home is elevated, you have a better vantage point of the beautiful surroundings. Our design specialists can create a home that features the rooms and entertaining spaces to be on the top floor in order to enjoy the views and scenery.
Whether you would like a ranch-style house or a two-story home, our drafting and design company is excited to work with you to create the perfect space for you and your loved ones. Contact us today at (941) 752-7574 to schedule a consultation.




